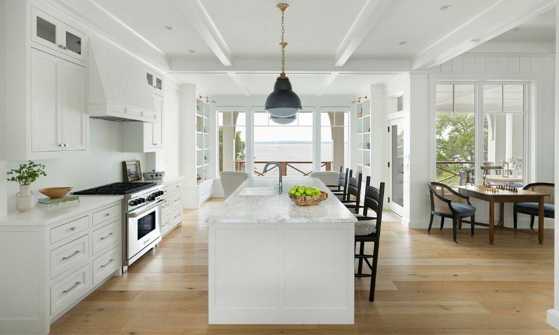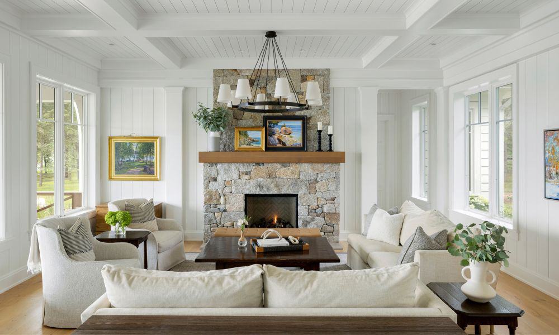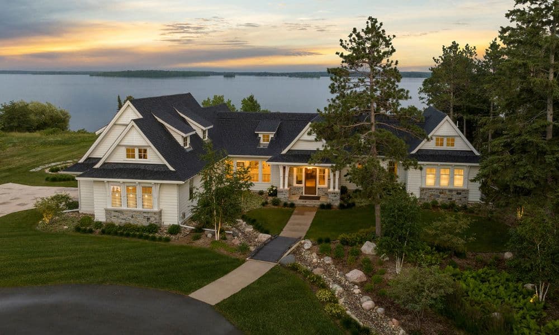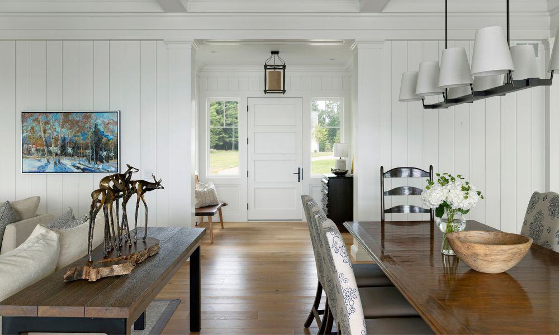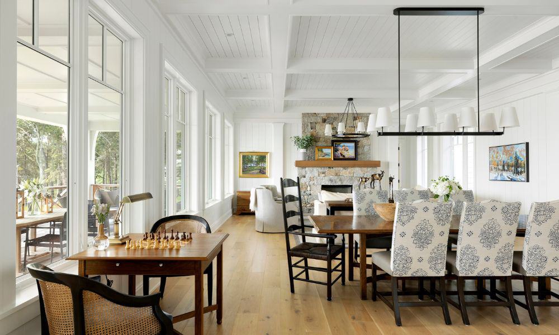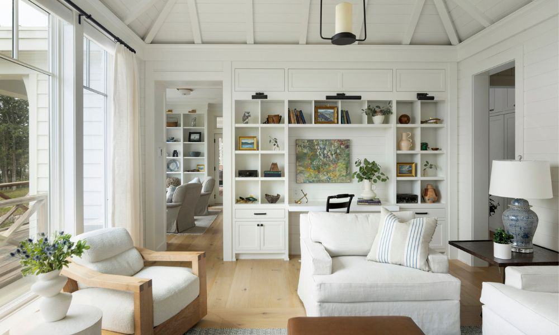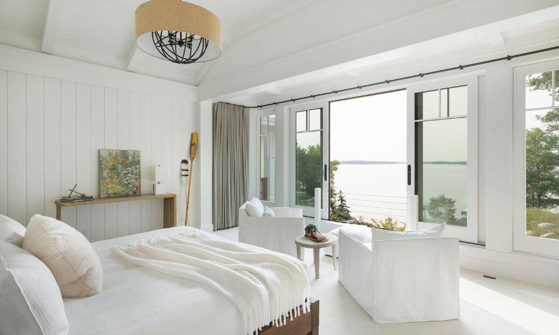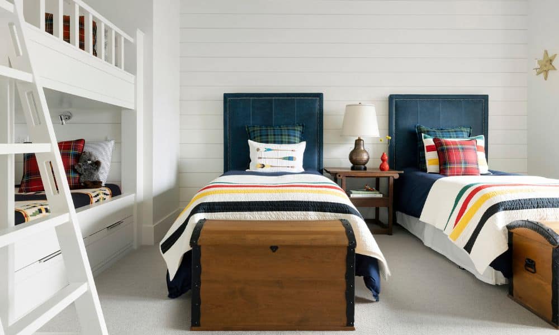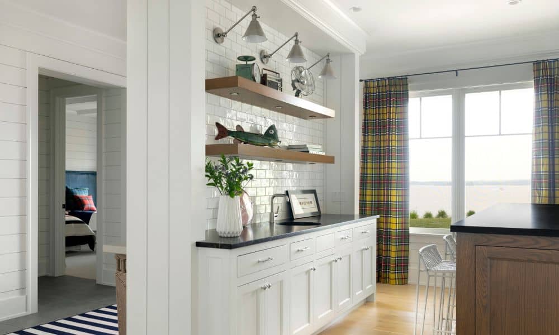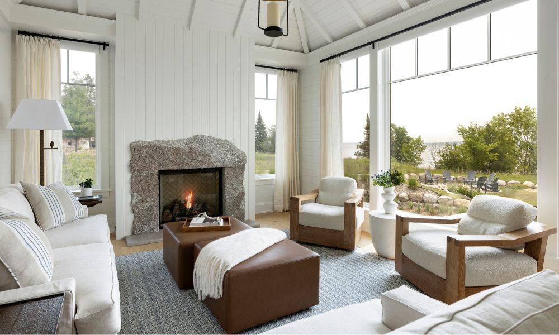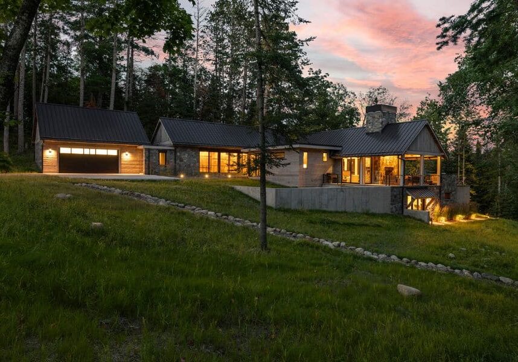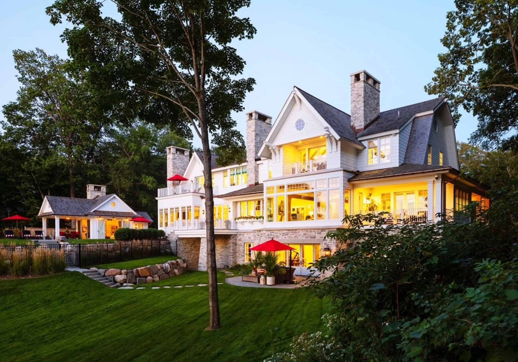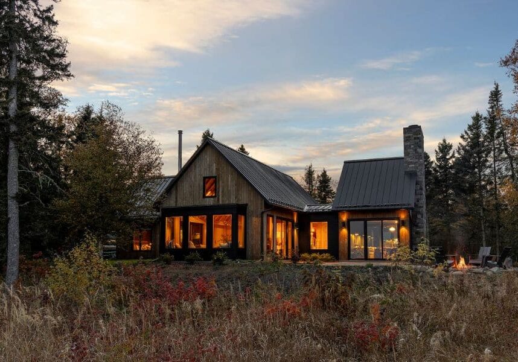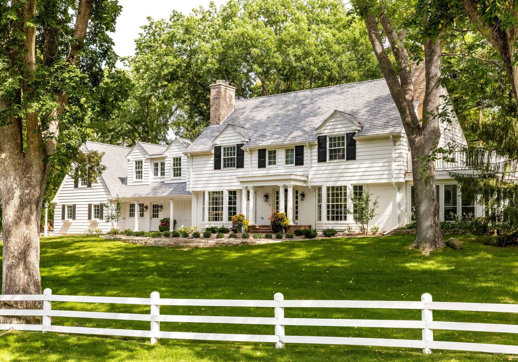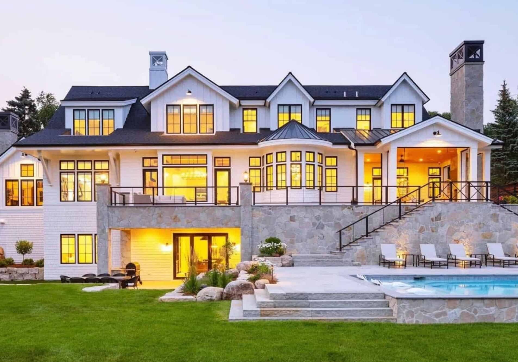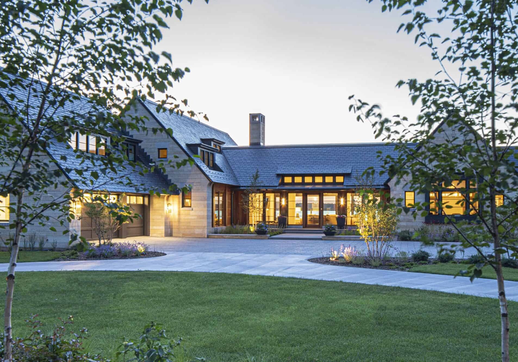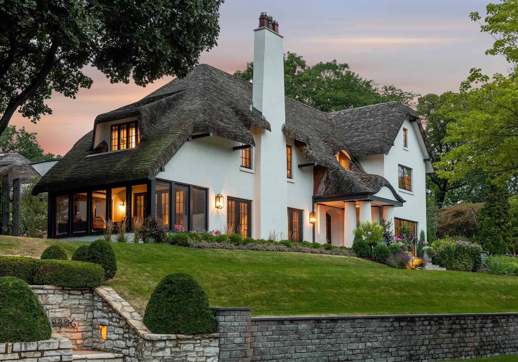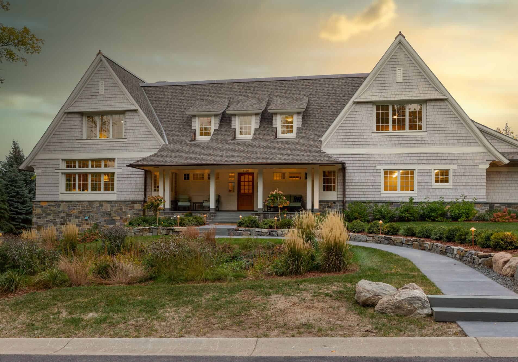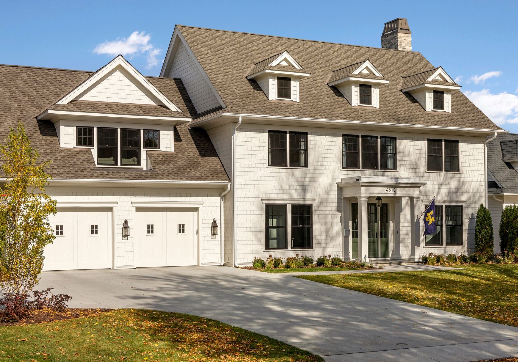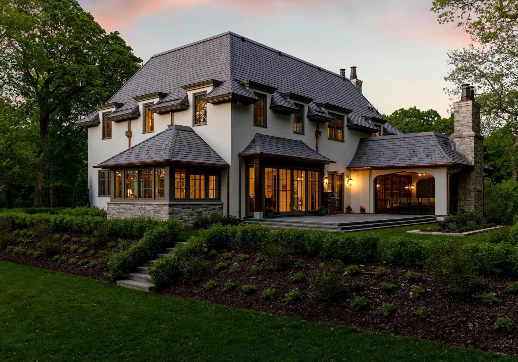CUSTOM HOME | RELAXING LAKE RETREAT
Pine River, MN – Upper Whitefish Lake
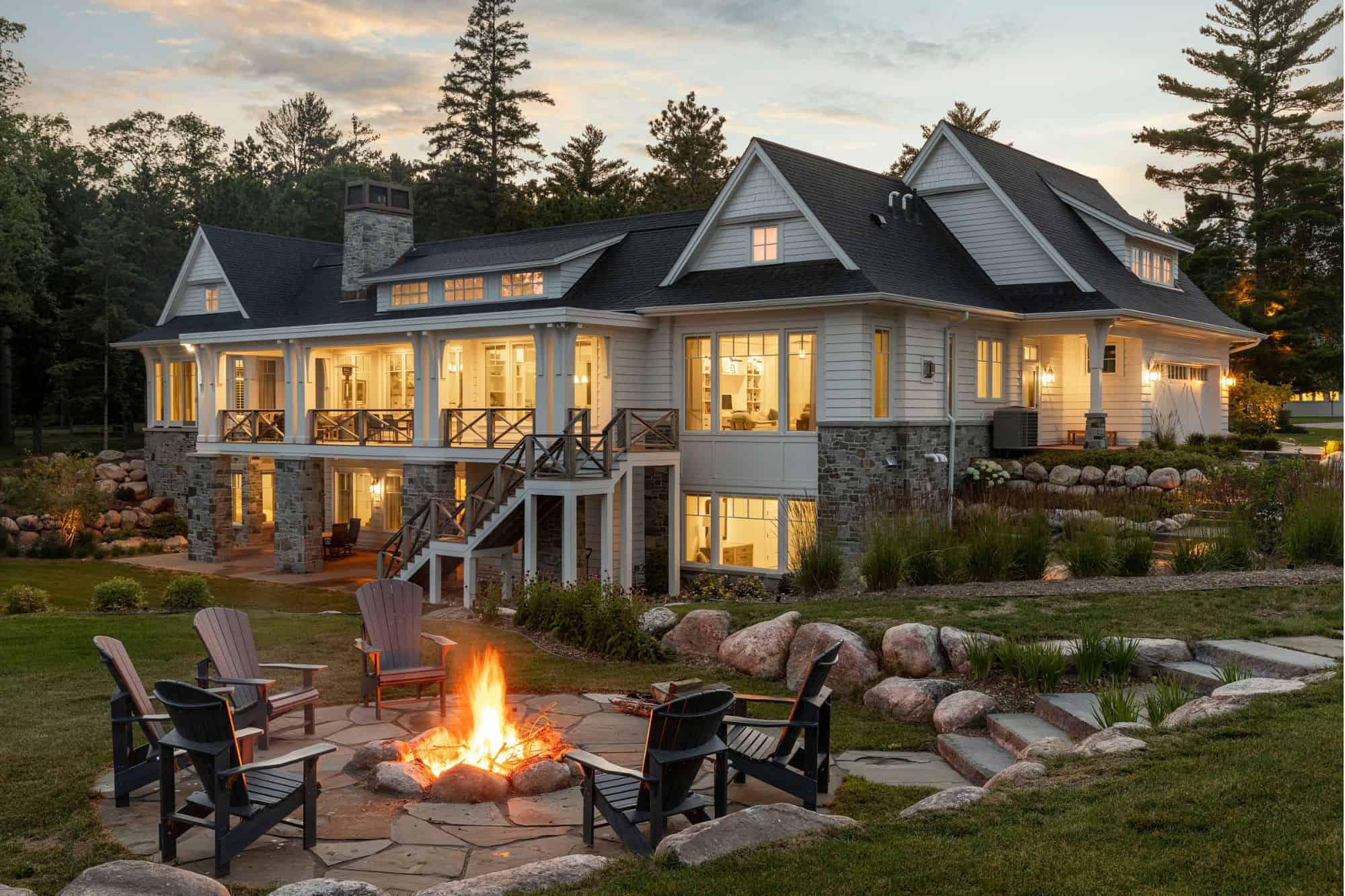
The Dream:
Our clients wanted a lake retreat that brought their family together. Comfortable open spaces topped their wish list, to accommodate the games, the grandchildren, and the relaxation of the water.
The first priority was to open up a central hallway on the main floor. The dream was to connect the front and back of the home and flood it with light. In this way, a new entryway works double duty. It welcomes family and guests, and creates a main walkway through the home.
The task at hand was to marry light-filled, bright open spaces with a feeling of warmth. Mission accomplished. The millwork throughout the home elevates each room with character, while lending a “come-in-and-relax” vibe that beckons family comfort.

Crisp white shiplap details add warmth throughout

Natural Wolfeboro Granite split-face stone adds distinction to the interior and exterior

Wide-plank character grade white oak flooring

White marble topped kitchen island
Design Features
Exterior bridge detail
Two-sided glass cabinets
Ceiling millwork details
White clapboard and stone

