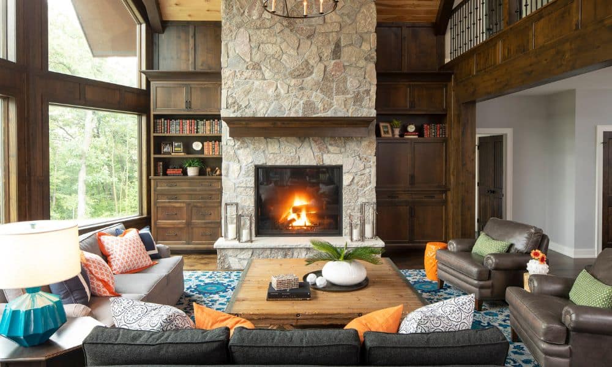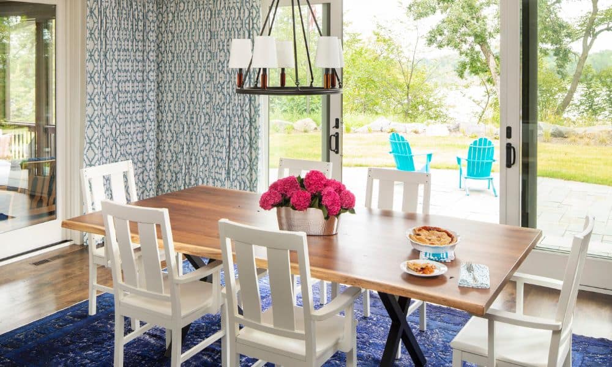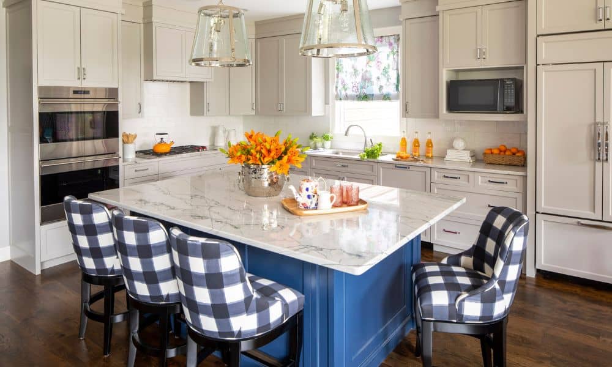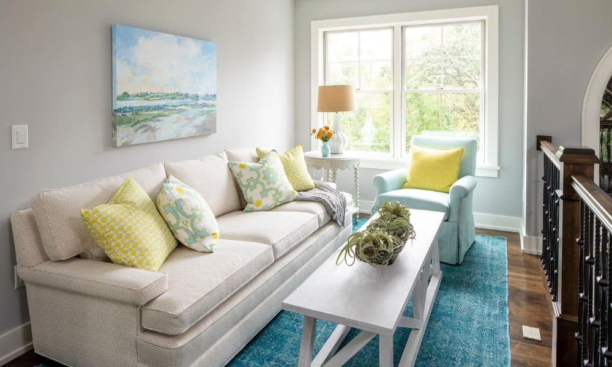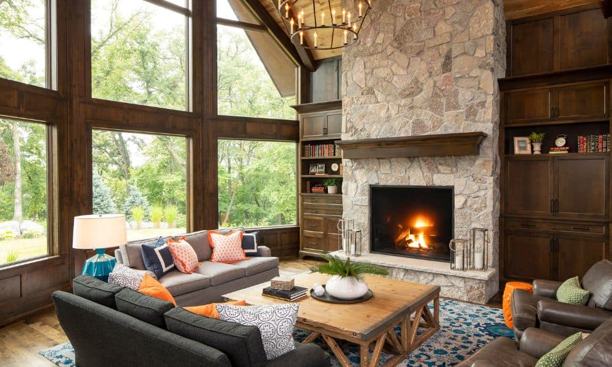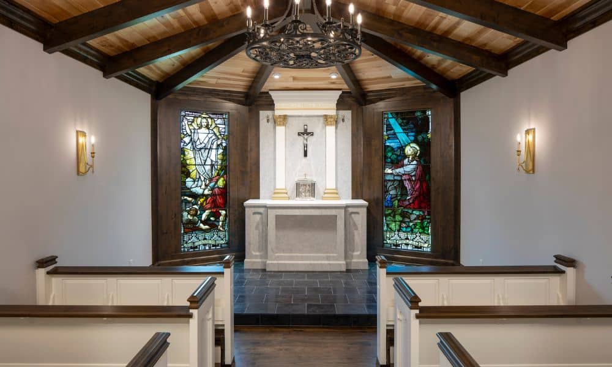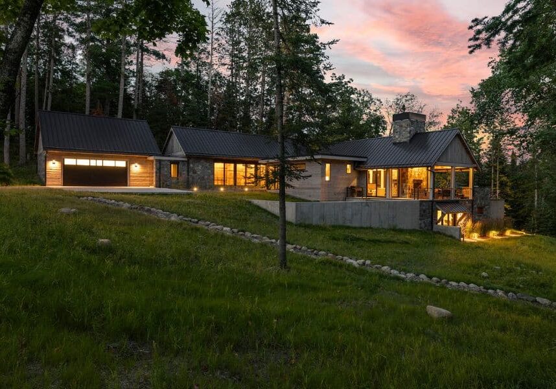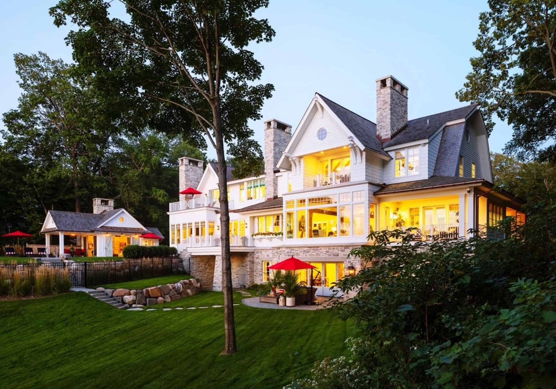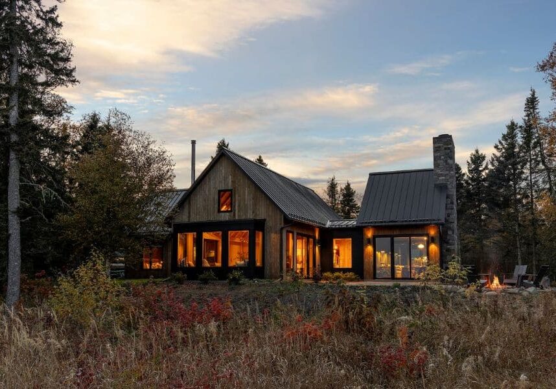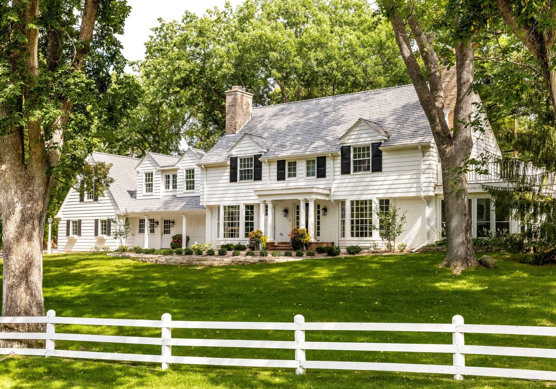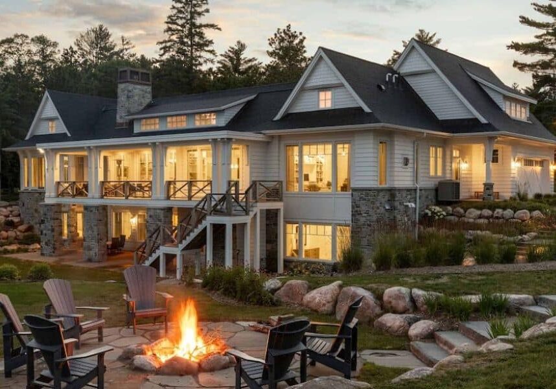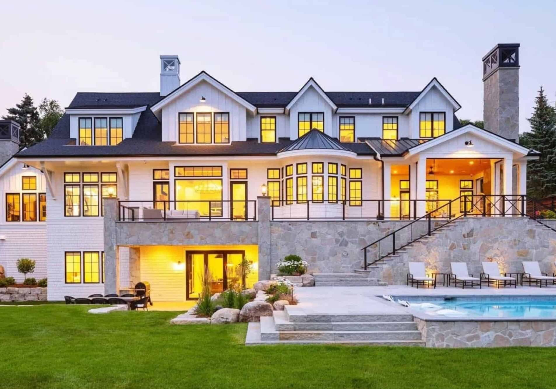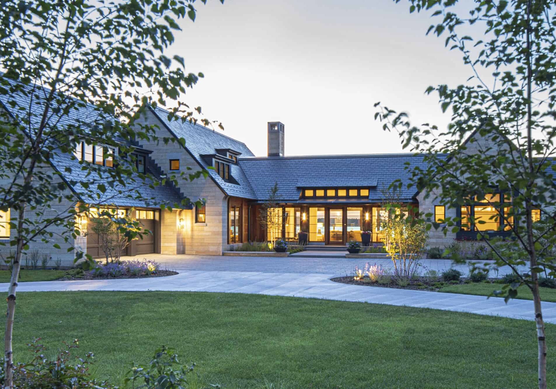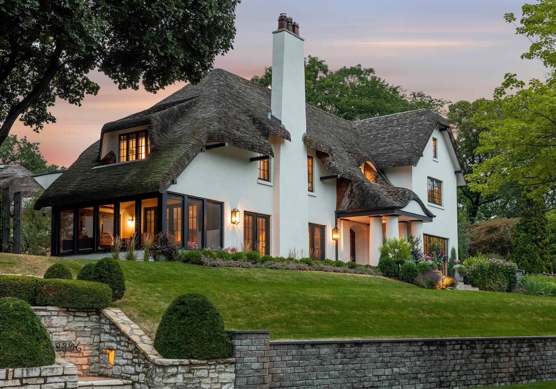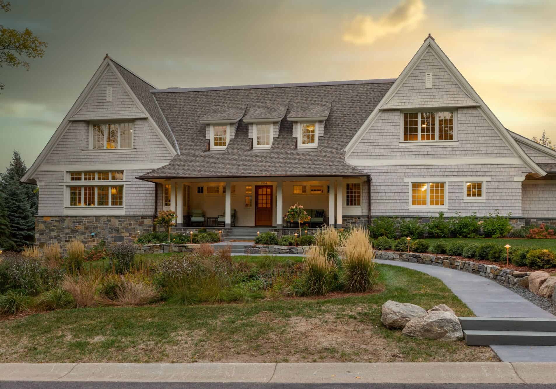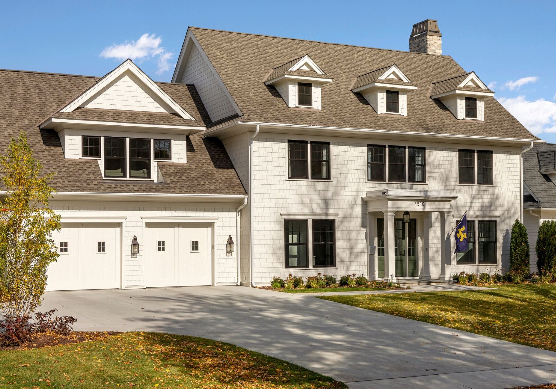Custom Home | Lake Home
Clearwater, MN | Clearwater Lake

The Dream:
Living in Minnetonka, our clients desired a second lake home to accommodate relaxing family getaways and gatherings. A short drive from the city, they found an ideal setting on Clearwater Lake. We paired them with Ben Nelson of Nelson Residential Design, and value engineered their new home away from home. After this summer home project was complete, we started on a second project for our happy clients—building their new custom primary residence. As with many of our clients, we're delighted to become their trusted, go-to builder.
On the wishlist: combine cozy gathering spaces with lighter, brighter rooms, and design a chapel into the plan.
It was successfully achieved with perimeter kitchen cabinets in the softest gray, made happy with a blue-painted island—easily spilling into a richer, chocolate, wood-stained family space with natural stone. The interior chapel epitomizes the unique custom home features we can make happen, positioned perfectly in the floor plan off the back hall. With the team of Martha O'Hara Interiors and Nelson Residential Design, we ensured we had happy clients before, during, and after construction.

A two-story natural stone fireplace with rich woodwork adds warmth to the gathering room

A private in-home chapel provides a place of private family worship

An upper level sitting nook off the stairs creates a cozy, reading space
Partners
Design Features
CHOCOLATE STAINED WHITE OAK FLOORING
SCRATCH AND STAIN RESISTANT QUARTZ COUNTERTOPS
CUSTOM STAINED GLASS WINDOWS
ORGNAMENTAL IRON BALUSTERS WITH HEFTY WOOD HANDRAIL

