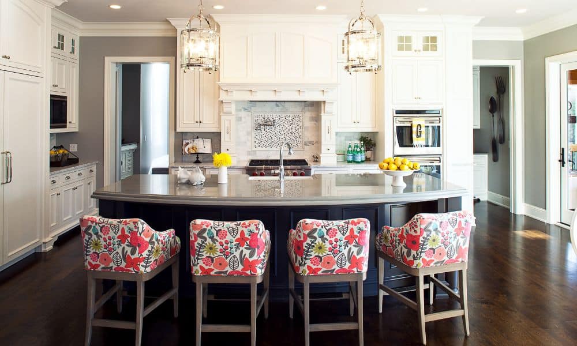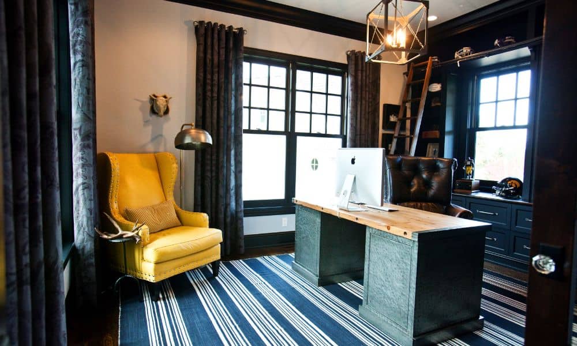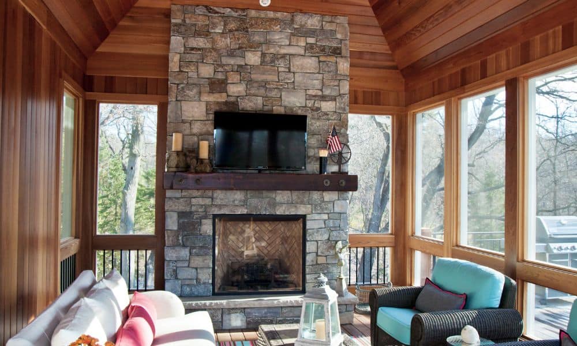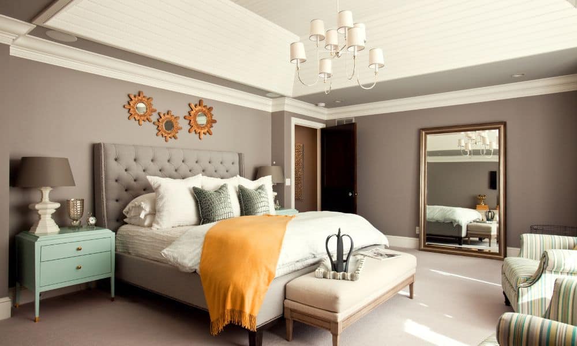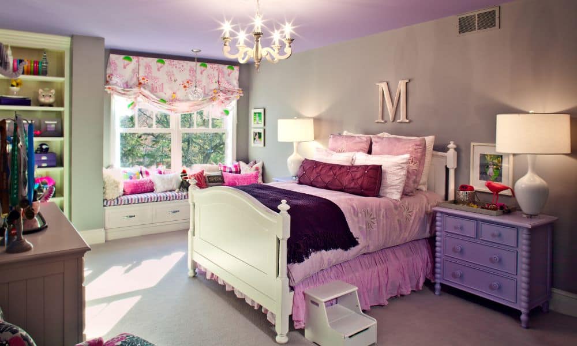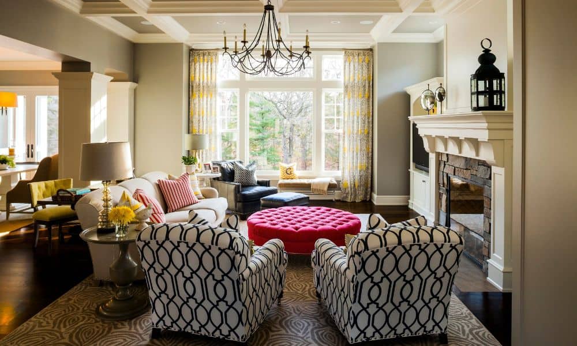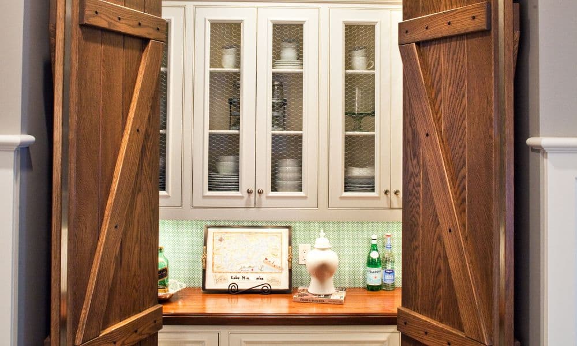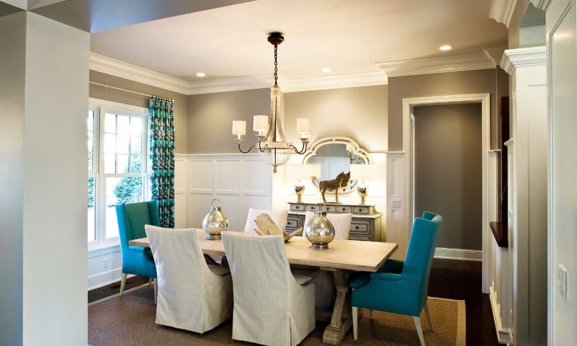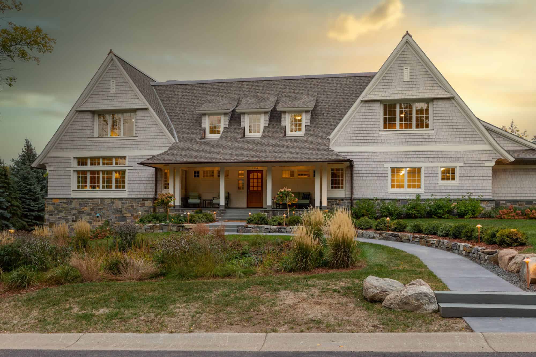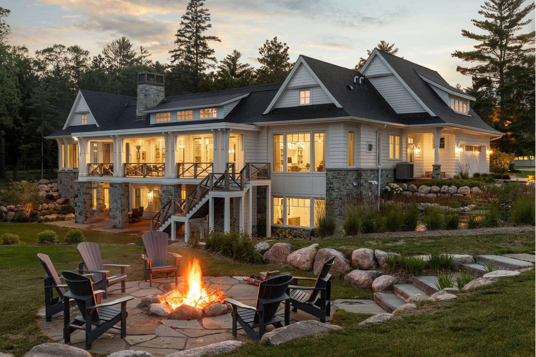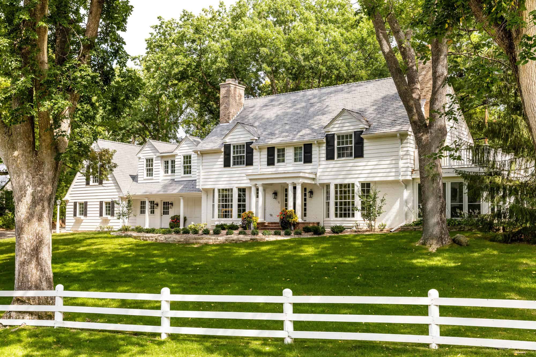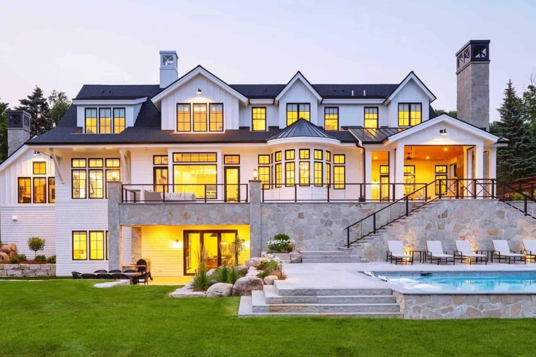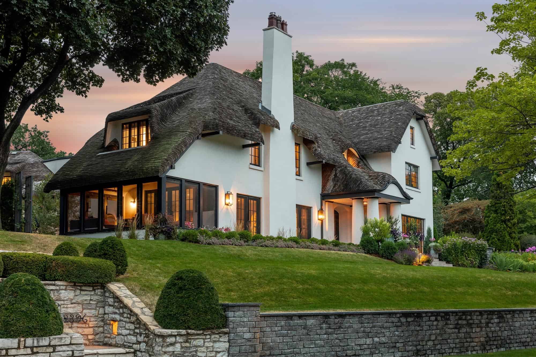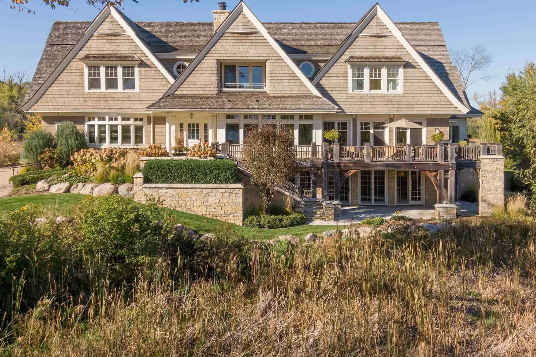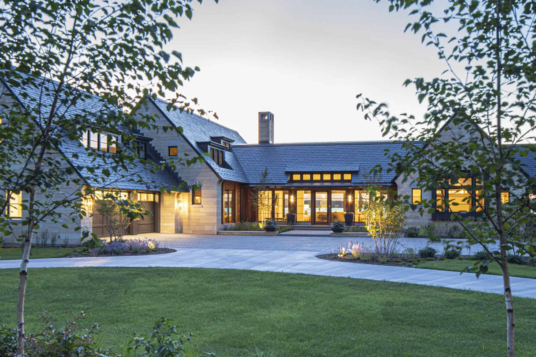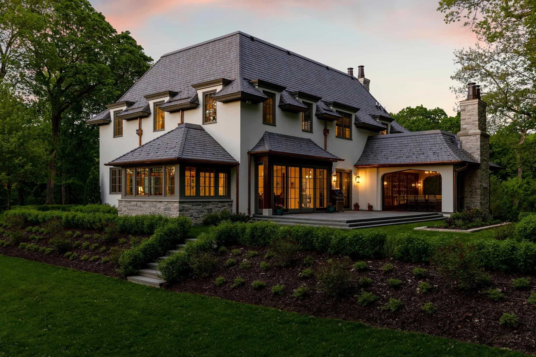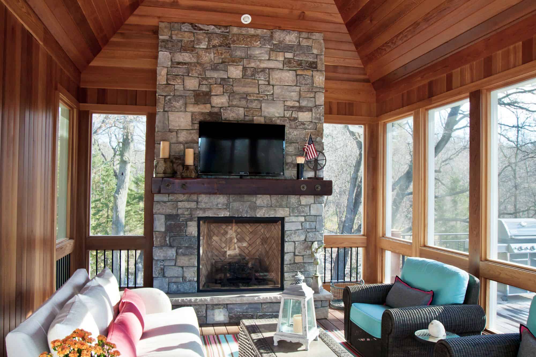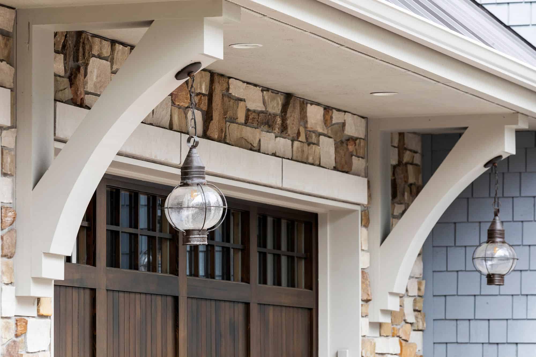Custom Home | Crosby Cove
Wayzata, MN | Crosby Cove

The Dream:
Upon meeting Chad and Jenni Greenway, we learned Chad grew up on a farm in South Dakota and Jenni hailed from a suburb near Chicago. Seeking a new custom home for their growing family, the dream was to merge his country roots and her sophisticated style their dream home. The concept? Farmhouse chic.
Our first order of business to make the Greenway’s dream come true was managing the site grade to incorporate the sport court, an essential item on Chad’s wish list.
In collaboration with Dave Kopfmann of Yardscapes, the tiered stone wall placement in the backyard accommodates the pool and play set, and mature tree placement creates privacy from the neighboring pathway over Minnehaha Creek. Another must have item—an indoor/outdoor connection. This prompted the large, expansive Marvin windows in the design to expand the interior views, and cedar-detailed porch with vaulted ceiling.

Chicken wire insets add charm to custom cabinetry

A sport court and workout space

A main level mom and daughter craft room

Sliding barn doors for character and charm
Partners
Design Features

"This was a serious project which required the highest level of creativity, execution, and communication. Despite the complexity of the effort, we came in without unexpected cost problems and met a very ambitious construction schedule. L. Cramer worked seamlessly with the design team and was unbelievably responsive and did the highest quality work."
-Andy Grossman-

